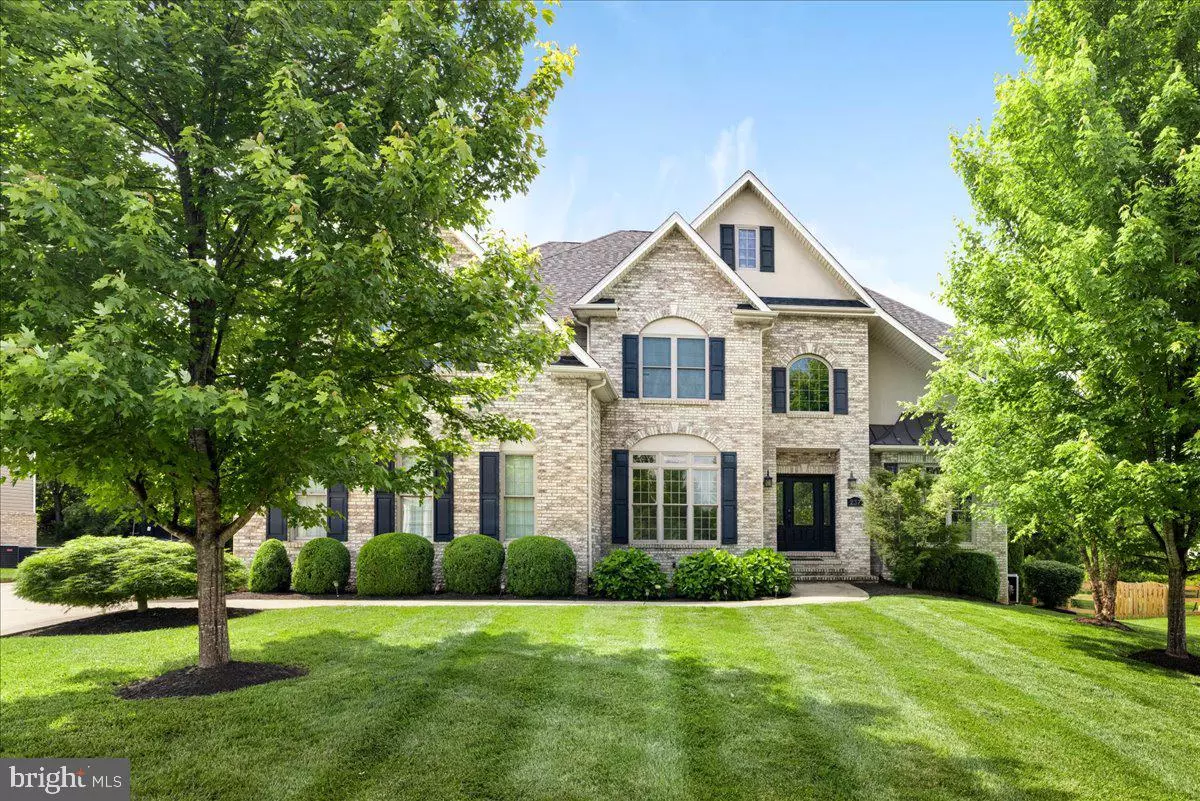$900,000
$820,000
9.8%For more information regarding the value of a property, please contact us for a free consultation.
237 TYSON DR Berryville, VA 22611
5 Beds
5 Baths
5,443 SqFt
Key Details
Sold Price $900,000
Property Type Single Family Home
Sub Type Detached
Listing Status Sold
Purchase Type For Sale
Square Footage 5,443 sqft
Price per Sqft $165
Subdivision Hermitage
MLS Listing ID VACL2002792
Sold Date 07/25/24
Style Traditional
Bedrooms 5
Full Baths 4
Half Baths 1
HOA Y/N N
Abv Grd Liv Area 3,860
Originating Board BRIGHT
Year Built 2011
Annual Tax Amount $4,975
Tax Year 2022
Property Description
*All offers are due by 12pm on Wednesday, June 12
This 5 bed, 4.5 bath custom home was designed and constructed for the builder and it has the upgrades to prove it. Gorgeous and rare ALL brick home with roof gables and professional landscaping to ensure major curb appeal. 3 CAR side load garage with mounted Tesla charger. Walk into a dramatic two story foyer with hardwood floors, hardwood stairs and wrought iron balusters. The gourmet kitchen is loaded with top-of-the-line finishes. Adjacent family room features large windows and a fireplace with stone mantle . Walk out to a covered composite deck that overlooks swimming pool and trees. The back yard offers a private oasis with and fenced pool, but the property line extends back beyond the tree line. Upper level has four rooms and includes two master suites, the main suite features a sitting room, walk-in closets and huge luxury bath. The lower-level is fully finished with doors that walkout to the pool deck and patio.
Outdoor Kitchen featuring a wood and charcoal smoker, natural gas BBQ, wood fire pizza oven, fireplace, refrigerator, wine fridge, bar top seating for 8+, and much more. This home combines functionality and luxurious amenities, making it perfect for both entertaining and everyday.
Location
State VA
County Clarke
Rooms
Basement Fully Finished, Walkout Level
Interior
Hot Water Natural Gas
Heating Heat Pump - Electric BackUp
Cooling Central A/C
Flooring Hardwood, Partially Carpeted
Fireplaces Number 2
Fireplace Y
Heat Source Natural Gas
Exterior
Parking Features Garage - Side Entry, Oversized
Garage Spaces 7.0
Water Access N
Accessibility None
Attached Garage 3
Total Parking Spaces 7
Garage Y
Building
Lot Description Private, Trees/Wooded, Landscaping, Rear Yard, Poolside
Story 3
Foundation Concrete Perimeter
Sewer Public Sewer
Water Public
Architectural Style Traditional
Level or Stories 3
Additional Building Above Grade, Below Grade
New Construction N
Schools
School District Clarke County Public Schools
Others
Pets Allowed Y
Senior Community No
Tax ID 14A8-4--167
Ownership Fee Simple
SqFt Source Estimated
Horse Property N
Special Listing Condition Standard
Pets Allowed No Pet Restrictions
Read Less
Want to know what your home might be worth? Contact us for a FREE valuation!

Our team is ready to help you sell your home for the highest possible price ASAP

Bought with Christine E Meade • Coldwell Banker Realty





